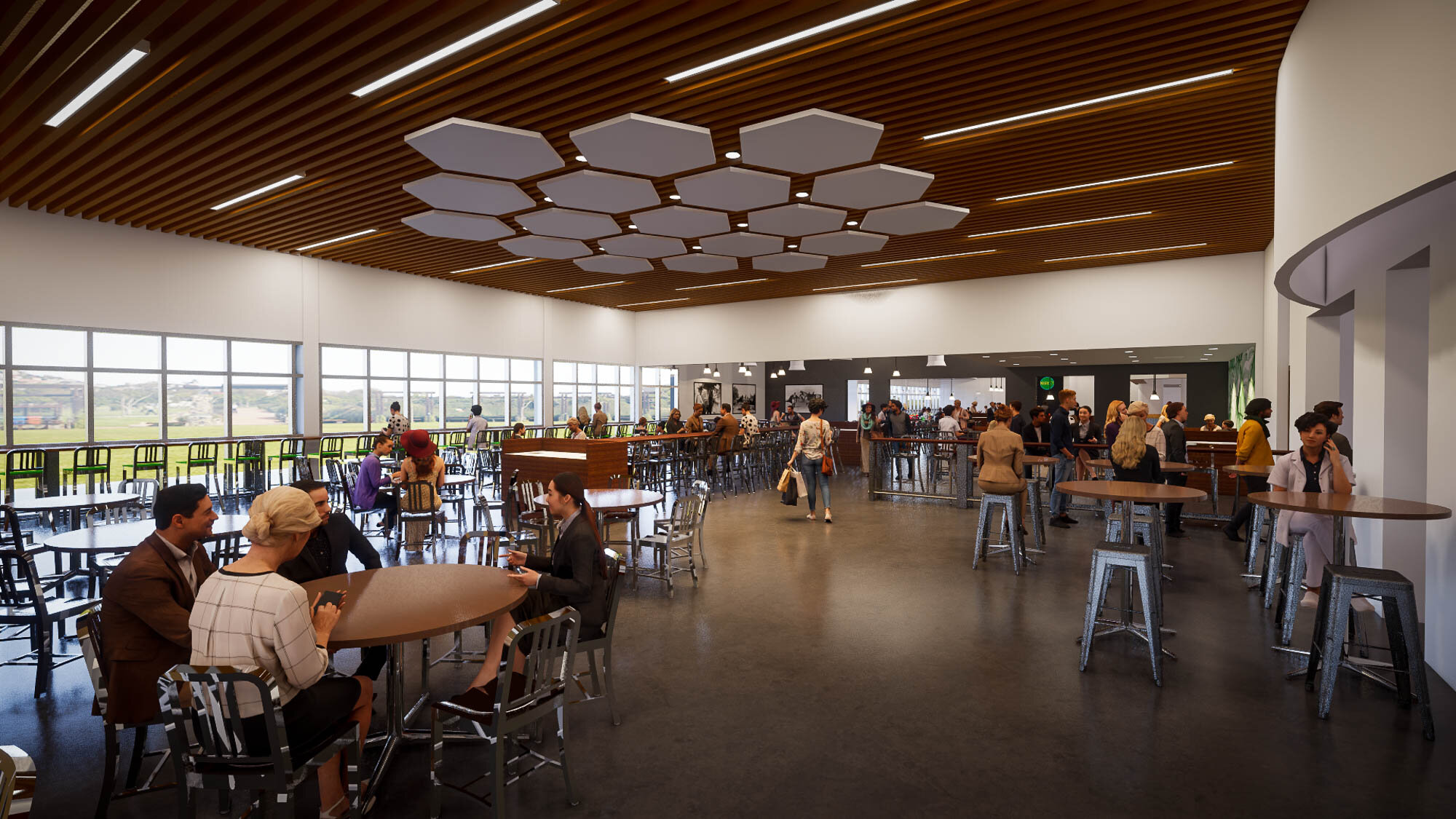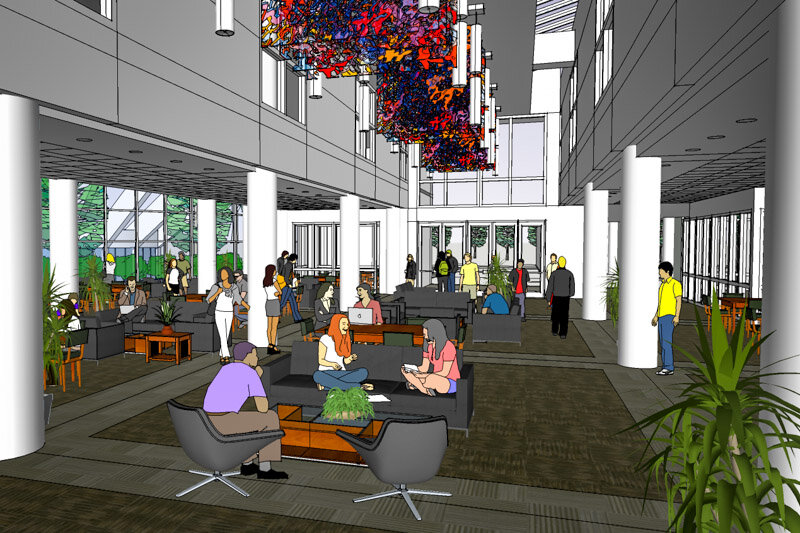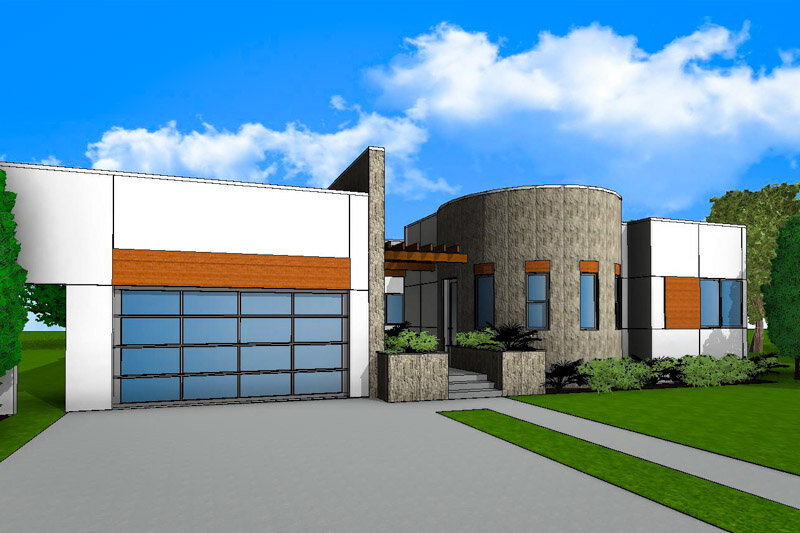
Project Gallery
Retail & Commercial
ULTA | Chico, CA.
Project: New Build
Scope: Architecture, Engineering, Planning through Completion
Details: New 10,000 square foot building and associated site work for ULTA Beauty Store constructed on an infill, vacant 1 acre property.
HWY 90 & Decker Lane | Austin, TX
Project: New Build
Scope: Site Plan Study, Master Plan Development
Details: This mix-use development responds to the community’s demand for varying types of uses in a prominent location; corporate offices, hotel, retail center, and multifamily residential development. Commissioned by Kitchell Development Company.
Starbucks | Cal Poly Pomona, CA
Project: Renovation
Scope: Architecture, Engineering, Planning through Completion
Details: Starbucks remodel in the heart of the Cal Poly Pomona campus. Focused on efficiency to help handle high-volume traffic and abundant outdoor seating.
Education
Brew Works | Pomona, CA
Project: Renovation, Space Conversion
Scope: Architecture, Engineering, Planning through Completion
Details: A learn-by-doing brewery, laboratory, and restaurant at Cal Poly Pomona’s Innovation Village. This facility made Cal Poly Pomona the first university to have a genuine brewery-restaurant on campus.
Charter School | Pomona, CA
Project: Renovation, Space Conversion
Scope: Architecture, Engineering, Planning through Completion
Details: Conversion of existing office building into a Charter School for Arts and Enterprises. Modern and playful, this space has transformed into a successful learning space in the heart of downtown Pomona.
CSUSB | San Bernardino, CA
Project: Renovation
Scope: Feasibility Study
Details: Renovate and transform an underutilized space between the existing technology center and library to a 24/7 library and open collaboration/work space.
Residential
Myrtle Apartments | Pomona, CA
Project: New Build
Scope: Architecture, Engineering, Planning through Completion
Details: A 35-unit family apartment complex with a mix of 2 and 3 bedroom units. The buildings are built as three-story structures with ground floor access from the street in response to Specific Plan and activating the street frontage. The project and neighborhood are also better served with the open space courtyard developed as common open space.
Residence | Newbury Park, CA
Project: Custom Home | 2021 Construction
Scope: Architecture
Details: This 3,200 sq. ft. Custom Home is situated on an 8,000 sq. ft. property in the prestigious Newbury Park Community in Ventura County, CA. Our client came to us looking for a modern design luxury home with local influences.
Residence | Diamond Bar, CA
Project: Custom Home | 2020 Construction
Scope: Architecture, Planning
Details: This 10,500 sq. ft. Custom Home is situated on a rare 1.5-acre hillside property in the prestigious Country Estates Community in Diamond Bar, CA. Not a detail was missed in the design of this custom home; custom trim, stone veneer, custom entry door and windows, elaborate interior treatments. Renderings don’t do this property justice, photos to come…
“Architecture is more than design, it is the intersection between life, environment, and its effect on society.”
— Fariba, President









